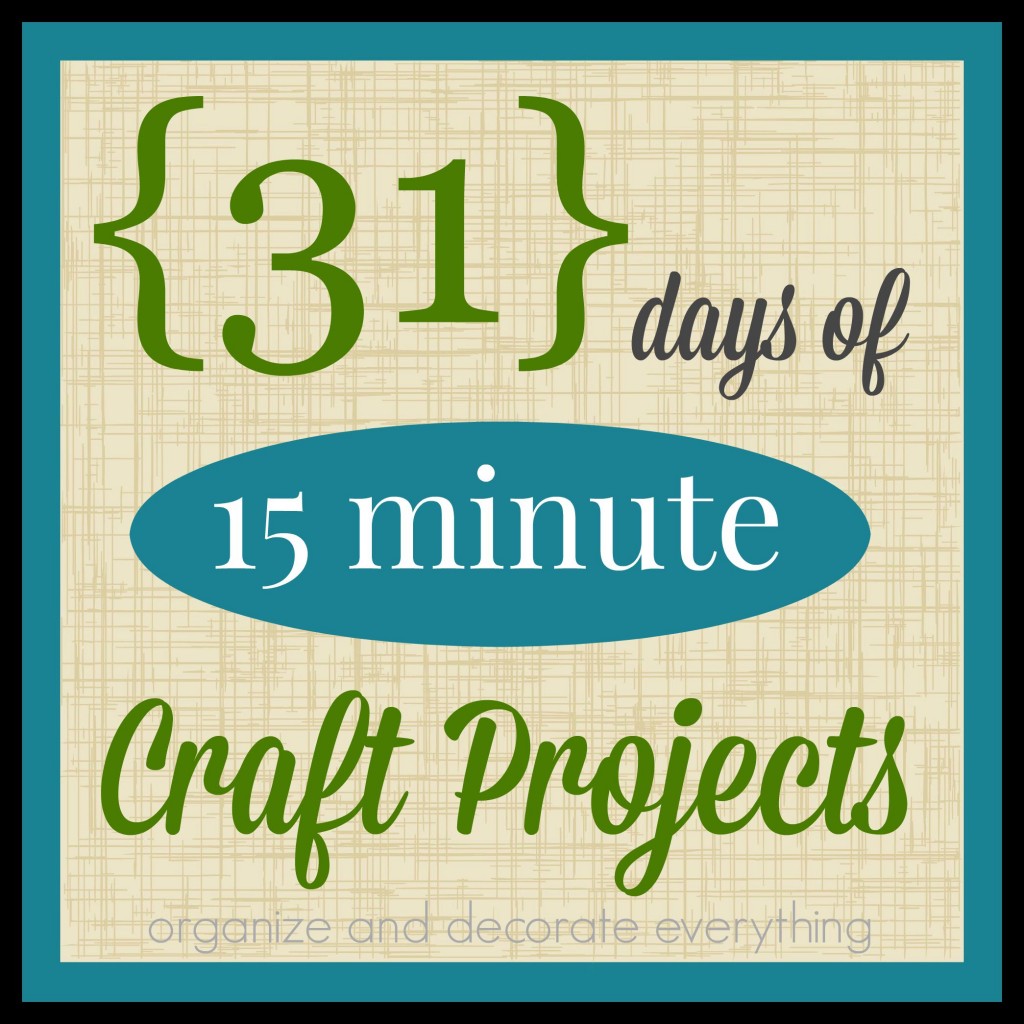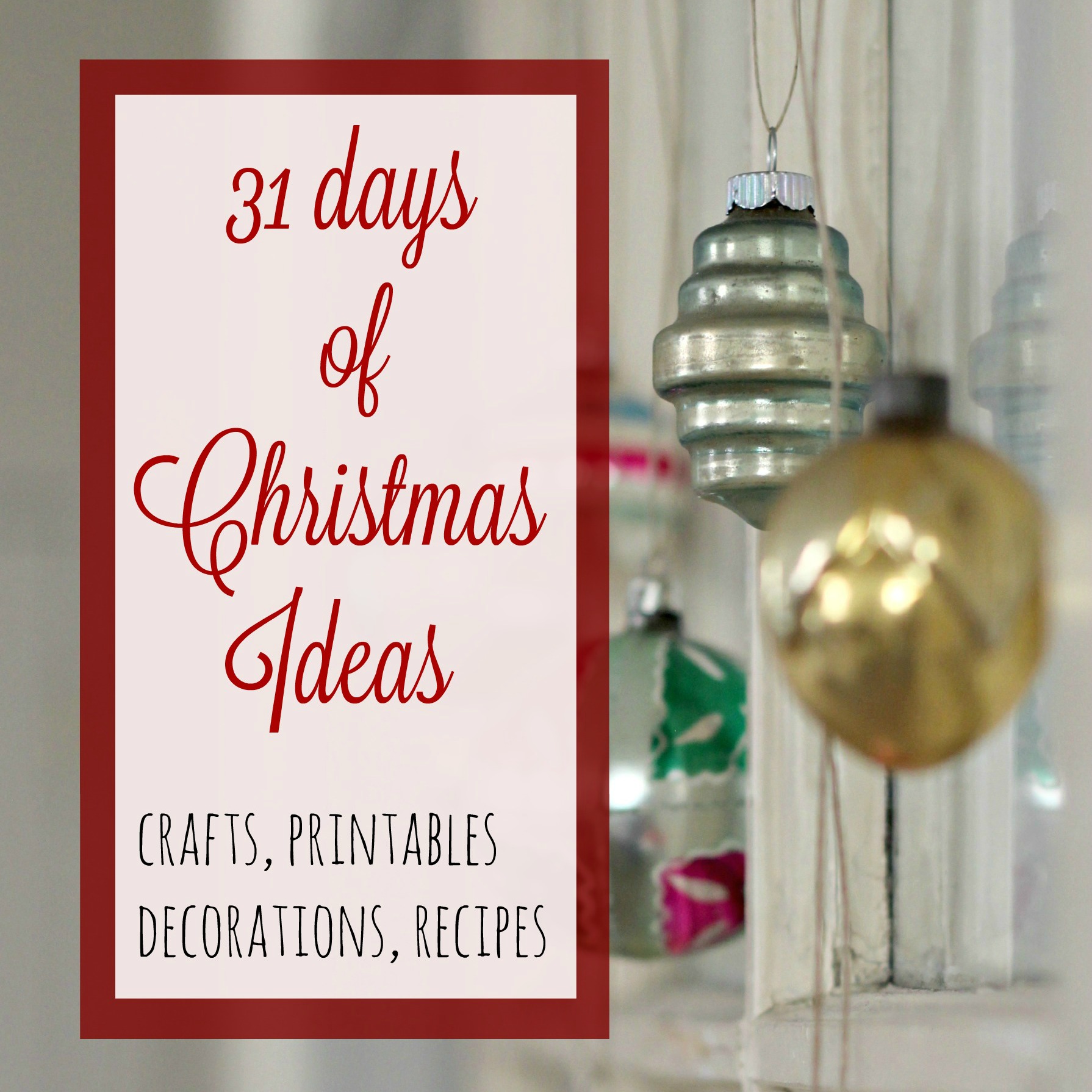I can’t believe it’s been 3 years since the last RV update. Things have been delayed and put on hold many times due to job losses and moving but we are finally starting to work on it again. It’s really an interesting story how everything got started so if you’d like to read about it here are the links: RV part 1, RV cabinets, RV walls. The Story of our RV continued …

It’s hard to believe this was once 2 RVs. I remember holding the back of it up with my daughter, her husband and a few other people while my husband climbed on the roof and rivited it in place. I’m sure it was a sight to see and our neighbors thought we were crazy. I wish I had a picture of that. The outside will eventually be painted but this is what it looks like right now.

I believe this was part of the RV that was damaged by fire. The bathroom walls have been replaced and the vanity installed. It actually works! All the cabinets in the RV will be white. We debate about what to build and what to purchase pre-made. This vanity was such a deal that it couldn’t be passed up and I love how it looks.

We wanted a taller shower than you get in most RVs so my husband rearranged some of the pipes and built a small platform for the shower pan to sit on. You can see the wood under it. The shower is preformed and has a sliding door so it doesn’t take up space when opened. It will be going in soon.

The toilet area is separate and had to be totally rebuilt due to the walls being damaged. It will have a siding pocket door. Doug is working on the pocket right now.

Behind the toilet area is the washer/dryer. Hubby built a platform for it to sit on and walls around it so it will be in a closet. It will basically be a utility closet with some of the RV electronics in it. We are going to build a couple shelves in there to hold a few supplies.

The bedroom walls and ceiling had to all be rebuilt due to the fire. All the old wood was ripped down and hubby is now rebuilding the bedroom. The back wall is still being worked on and we are making a few changes so it isn’t on as much of an angle as it used to be.

The side walls already have the beadboard up, but not painted yet.

Hubby is building small closets on each side of the bedroom door. They might have been there before but we’re not sure because of the damage. You can see more of the washer/dryer room in this photo also.

The ceiling in the bedroom was hubby’s idea and I love how it’s turning out. Well, that’s the update. There’s a lot going on right now and a lot more that still needs to be done. If you want to check out the other posts click on the links above. The before is pretty scary.












Thx 4 sharing. Good work, guys.